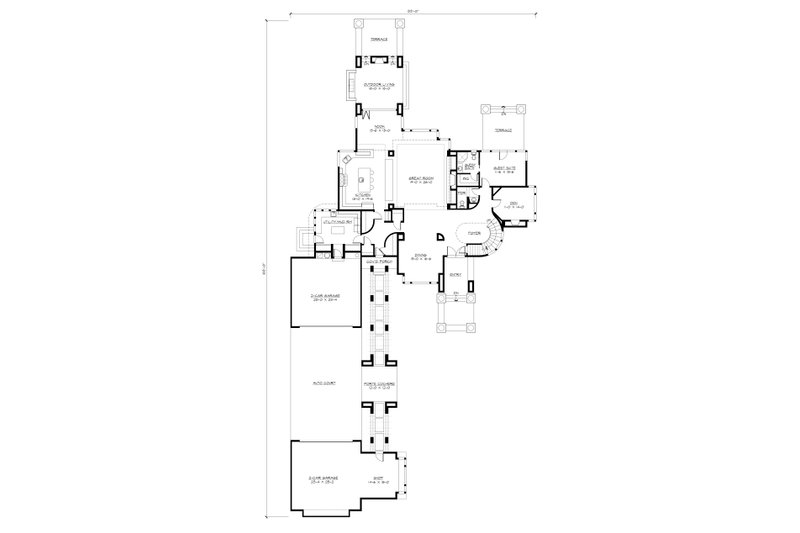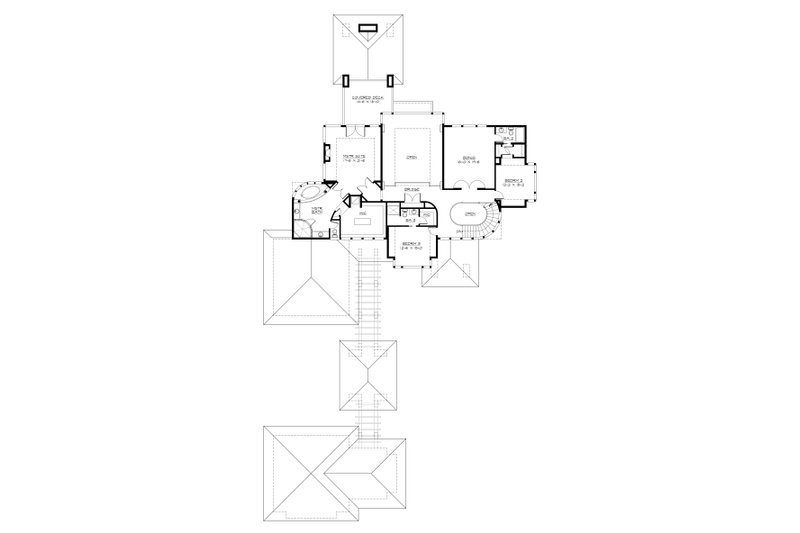Square Feet
House Width
Project made for your Family
Blueprint Specifications
Main Level

Upper Level

Blueprint Description
Extraordinary modern prairie style home features a perfect entertaining floor plan including a huge chef’s kitchen connected in an open-plan with the great room, dining room and breakfast nook and flowing seamlessly out to a wonderful outdoor living area with seating, a fireplace and terrace. There is a full master (guest) suite downstairs that is perfect for company or returning parents or children. The upstairs master suite includes a generous bathroom and walk in closet and deck for sipping coffee in your robe.
Blueprint Specifications
Rooms
| Bedrooms | 4 |
| Bathrooms | 4.5 |
| Garage | 4 car slots |
Construction specifications
| Built area | 4,750 Sq ft |
| House Width | 83.00 Sq ft | House Depth | 168.00 Sq ft |
| House Height | 27.00 Sq ft |

 renderingImages[0]; ?>
renderingImages[0]; ?>
