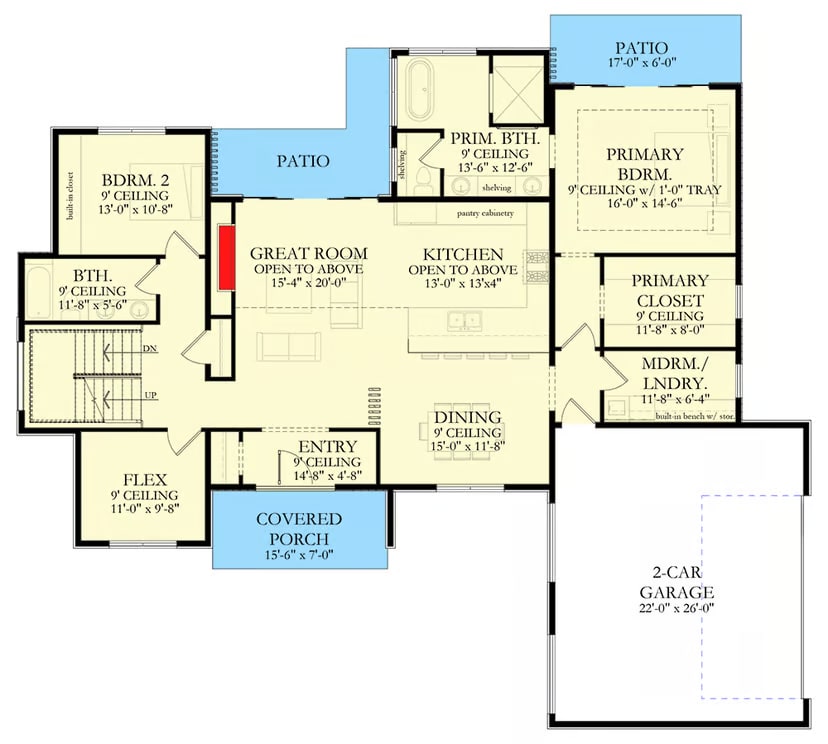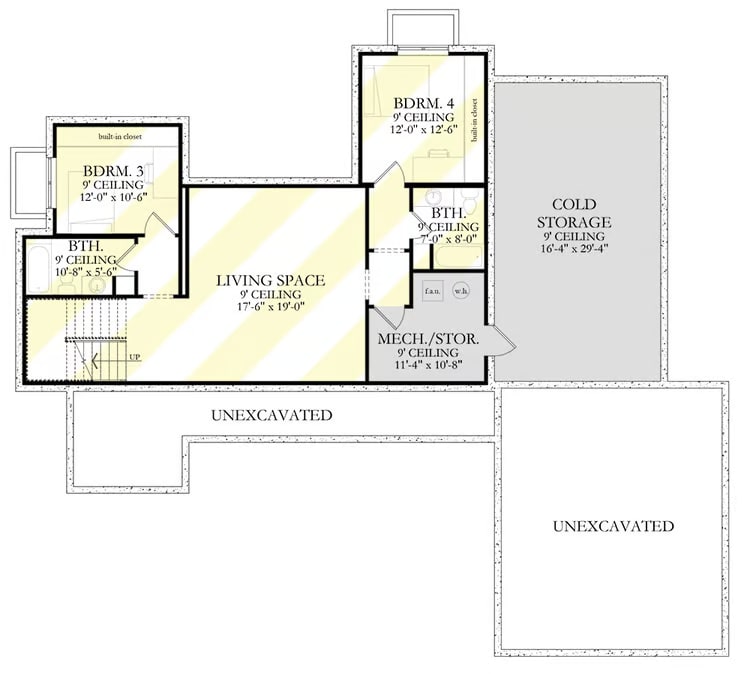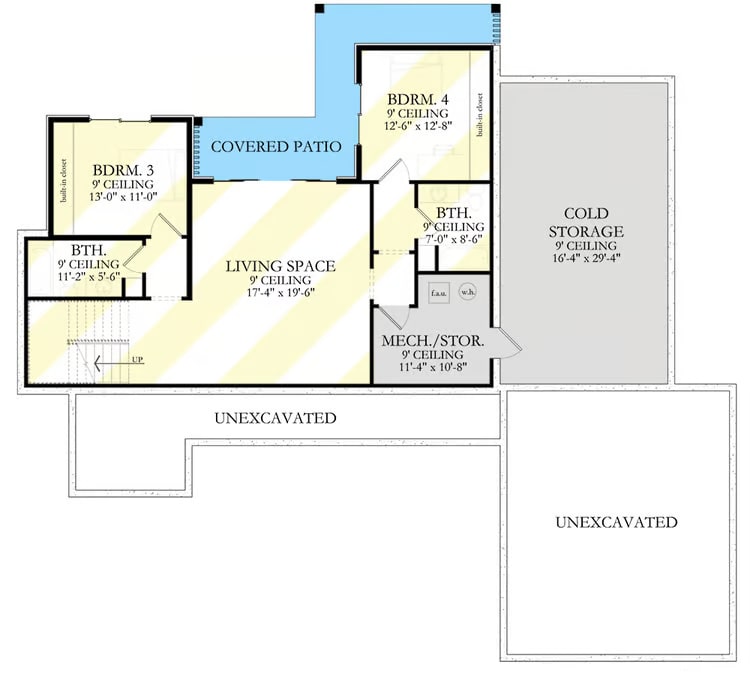Square Feet
House Width
Project made for your Family
Blueprint Specifications
Main Level

Upper Level

Lower Level

Blueprint Description
This 2700 square foot modern house plan offers a covered porch in the front and patios in the rear. Angled roofs help this house stand out from the crowd.
With the open concept design, the kitchen is centered across from the great room's fireplace with the dining room off to the side. Large bar seating and convenient access to the garage make this a comfortable kitchen for all cooks.
Further into the home, you'll find the primary bedroom and accompanying bathroom with a standing shower, full-size tub, and walk-in closet.
Upstairs you'll find the loft area and access to the covered balcony.
This home plan offers basement expansion (1,038 square feet when finished as shown) with a living space, 2 more bedrooms, and plenty of storage.
Blueprint Specifications
Rooms
| Bedrooms | 2.4 |
| Bathrooms | 2.4 |
| Garage | 2 car slots |
Construction specifications
| Built area | 2,700 Sq ft |
| House Width | 70.00 Sq ft | House Depth | 60.00 Sq ft |

 renderingImages[0]; ?>
renderingImages[0]; ?>
