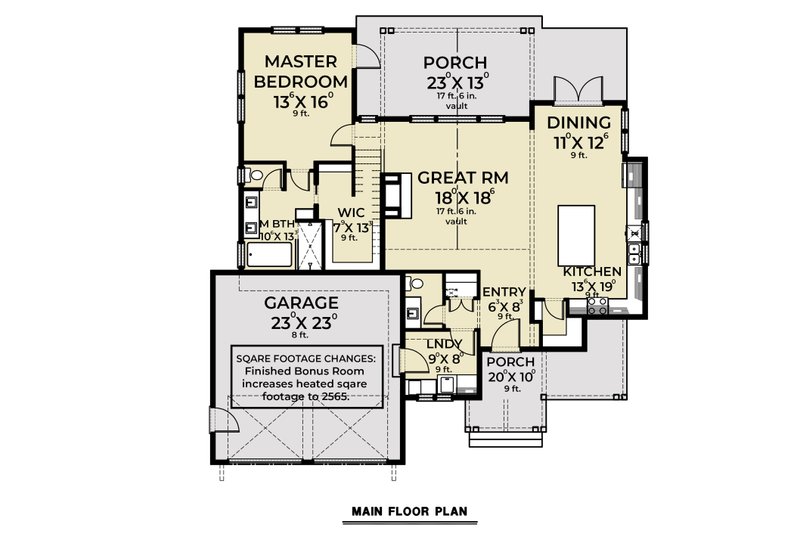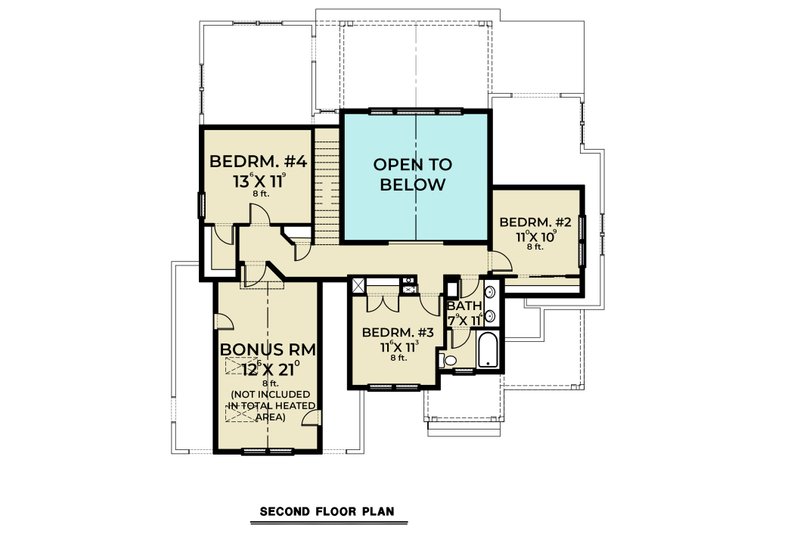How do we calculate the estimated cost to build a plan?
We have created this tool to be a simple yet accurate estimator that is accurate to your local zip
code.
Below is a breakdown of how we keep it simple to give you an accurate estimate.
1. We start with your local zip code's average cost/sq ft for new construction. We
pull this data from your local real estate records. This allows you to get an estimate that is an
"all-in" cost that
includes builder fees, excavation, realtor fees, and even lot cost.
2. We then take the cost/sq ft and apply it to the total finished area of the home
plan you are looking at. This gets the estimate very close to accurate for your area.
3. We then make adjustments to the estimate based on unique features for the plan
you are looking at such as extra garage space, large covered porch/patio, etc.
4. We create the range between the low end and high end cost to help cover any
variances for your exact situation such as, foundation change (crawlspace, walkout basement,
basement), lot location (gated community, lake), etc.
5. We let you adjust the level of finishes for the house. This will adjust your
area's cost/sq ft accordingly.
Notice: This tool was created for the sole purpose of giving our customers a general
idea of the total cost to build our plans. This estimate should not be used for any
purposes such as obtaining financing, or holding a builder responsible for
getting close to your estimate. If you are looking for an exact number for those purposes please get
the plan bid out by a contractor. Advanced House Plans assumes no responsibility if the
estimate isn't exact.



 renderingImages[0]; ?>
renderingImages[0]; ?>
