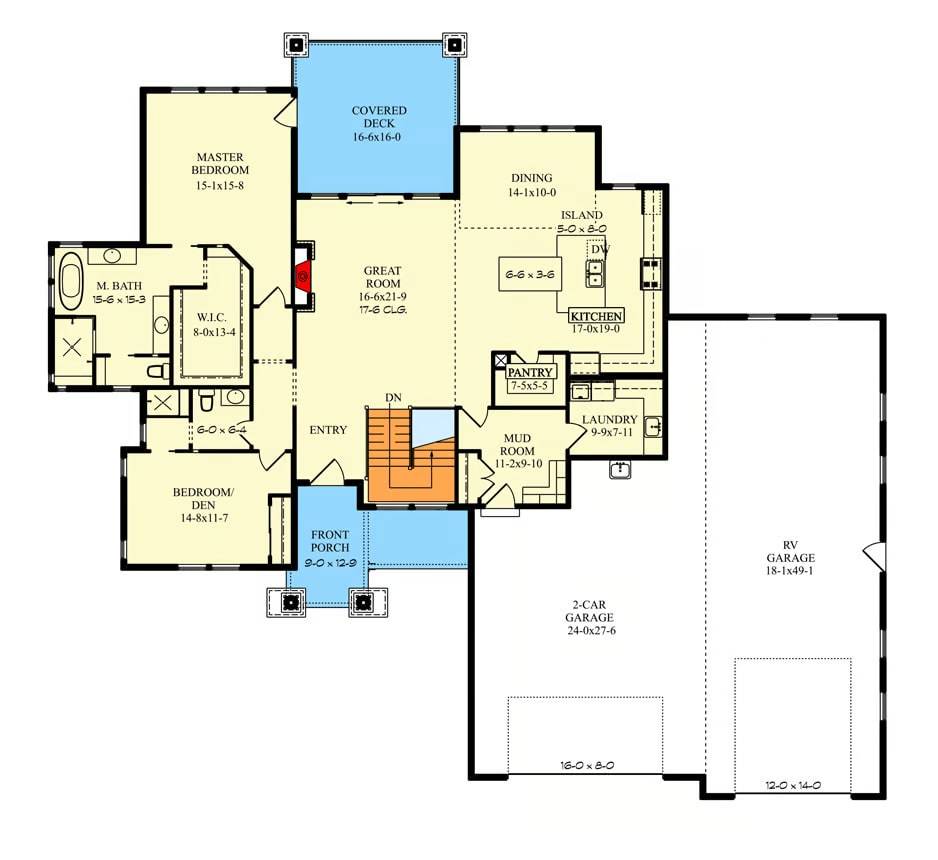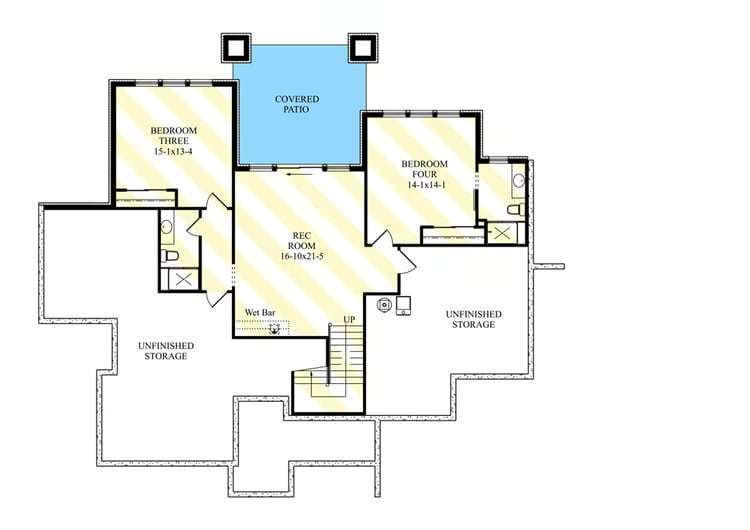Square Feet
House Width
Project made for your Family
Blueprint Specifications
Main Level

Optionally Finished Lower Level

Blueprint Description
Crafted with form and function in mind, this Contemporary Country home plan delivers a smart layout with the option to finish the walkout basement for additional living space.
A fireplace anchors the great room, which flows into the eat-in kitchen. A formal dining nook is lined with windows, while the T-shaped island provides a casual space for meals in the heart of the home.
The master bedroom provides another access point to the covered deck and a pocket door unveils the 5-fixture bathroom and walk-in closet.
Builtins pair with closet space creating the ideal mudroom, and the neighboring laundry room includes a utility sink stationed amongst cabinetry.
Gain 1,115 square feet of living space when you finish the lower level as designed, and enjoy a rec room with a wet bar tucked in the corner.
Blueprint Specifications
Rooms
| Bedrooms | 2-4 |
| Bathrooms | 2-4 |
| Garage | 3 car slots |
Construction specifications
| Built area | 2,262 Sq ft |
| House Width | 86.06 Sq ft | House Depth | 78.06 Sq ft |
| House Height | 21.06 Sq ft |

 renderingImages[0]; ?>
renderingImages[0]; ?>
