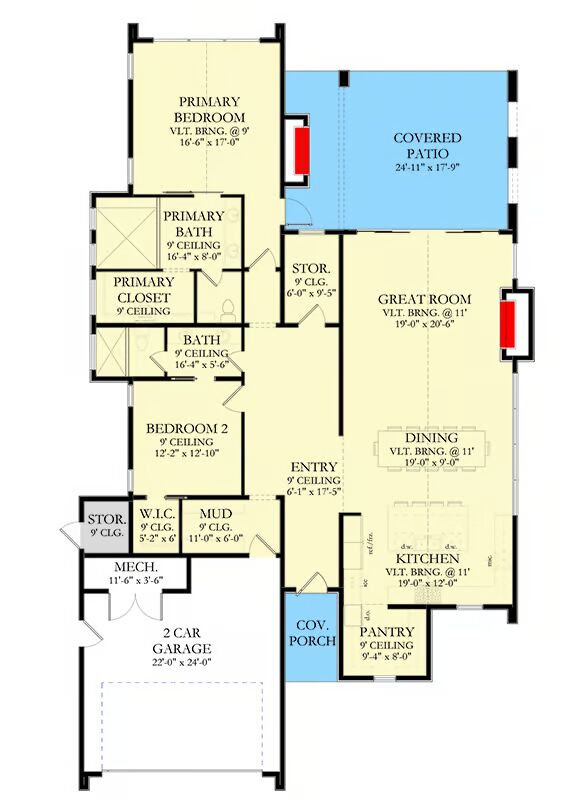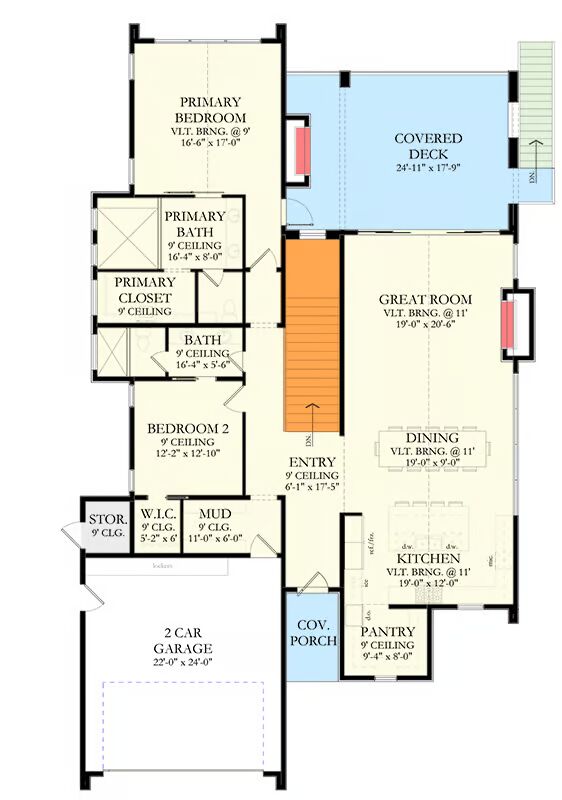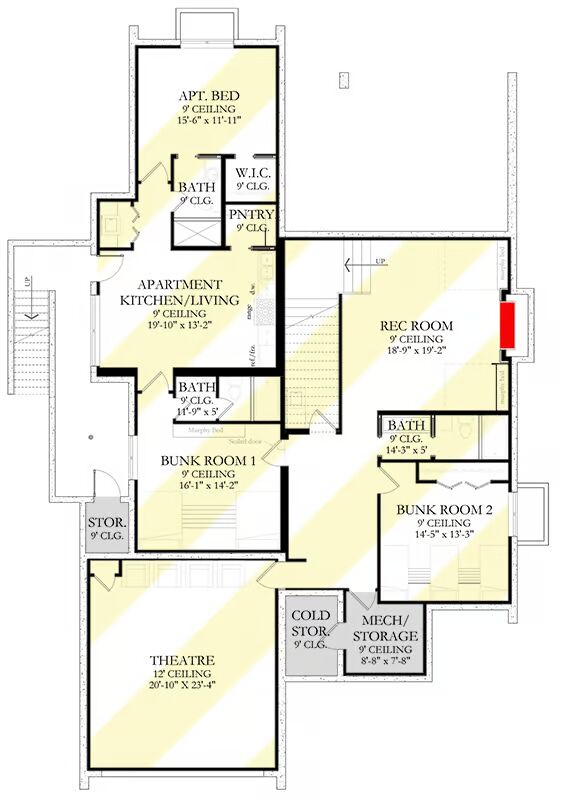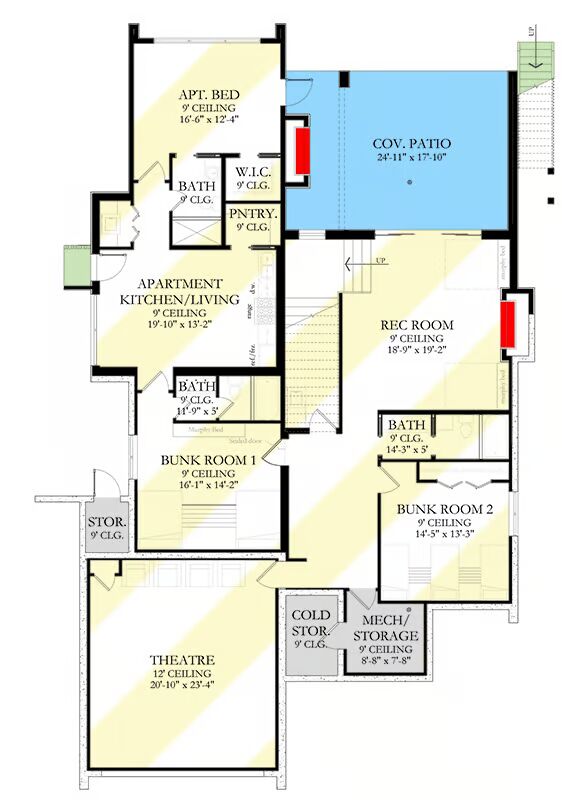Square Feet
House Width
Project made for your Family
Blueprint Specifications
Main Level

Main Level - Basement Stairs Location

Optional Basement Layout

Optional Walkout Layout

Blueprint Description
This Scandinavian style-house plan offers covered patio in the front and covered deck in the rear, with metal roofs and large overhangs that help this house stand out from the rest.
Upon entering, you'll be welcomed to the entry that separates the kitchen, dining room, and great room from the bedrooms. An open-floor layout, the kitchen and dining look out towards the rear and side of the home through large windows and the sliding glass door of the great room.
On the other side of the home, you'll find the primary bedroom, with a standing shower and double vanity in the accompanying bathroom and walk-in closet with stack washer and dryer. Another bedroom is on the main floor with a walk-in closet and access to the main bathroom that serves this level.
This home offers basement expansion with a recreation room, bunkroom with a large closet, a home theater, and plenty of storage; a total of 1,444 square feet of heated living area.
With the basement expansion comes a basement apartment of 1,009 square feet with a primary bedroom with walk-in closet, and a bunkroom with access to the main home.
Blueprint Specifications
Rooms
| Bedrooms | 2-5 |
| Bathrooms | 2-5 |
| Garage | 2 car slots |
Construction specifications
| Built area | 2,256 Sq ft |
| House Width | 49.01 Sq ft | House Depth | 85.10 Sq ft |

 renderingImages[0]; ?>
renderingImages[0]; ?>
