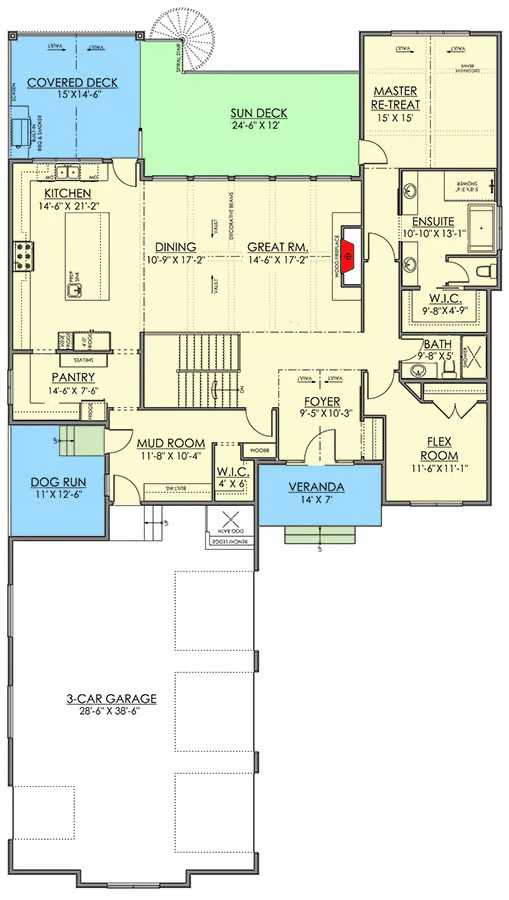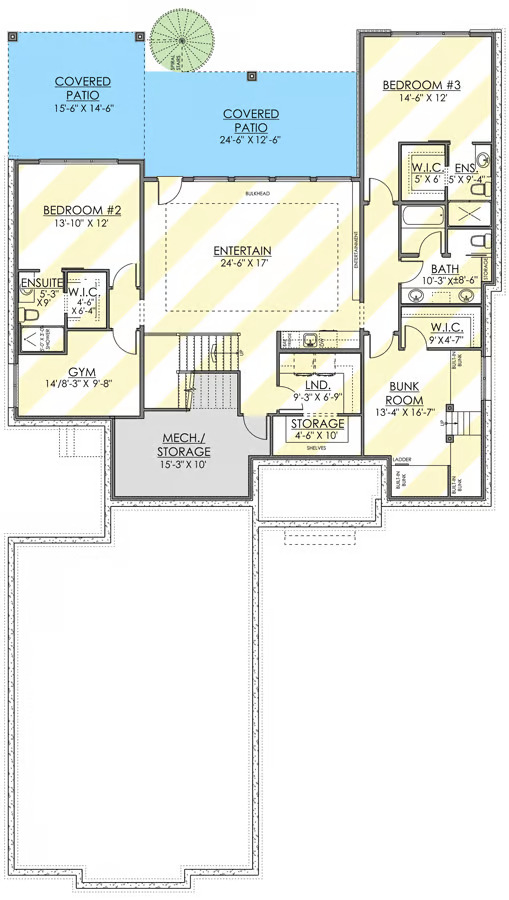Square Feet
House Width
Project made for your Family
Blueprint Specifications
Main Level

Optional Lower Level Layout

Blueprint Description
Wooden brackets provide warm accents on the exterior of this modern farmhouse house plan, clad in board and batten siding. The walkout basement and rear patio / deck space make this home perfect for waterfront lots.
A vaulted ceiling with exposed beams crowns the combined great room and dining area, lined with windows to maximize access to natural light. A partially-covered deck invites you to spend time outdoors while a spiral staircase connects the upper and lower decks.
The kitchen island boasts a flush eating counter and a pass-through pantry simplifies the flow. The 3-car garage is located nearby with access to a dog run from the adjacent mudroom.
The master bedroom considers your future needs with its first-floor location, and a flex room completes the main level.
A secondary gathering space can be found downstairs, surrounded by two bedrooms, a bunk room, gym, and laundry room.
Blueprint Specifications
Rooms
| Bedrooms | 2-4 |
| Bathrooms | 2-5 |
| Garage | 3 car slots |
Construction specifications
| Built area | 2,209 Sq ft |
| House Width | 56.02 Sq ft | House Depth | 97.06 Sq ft |
| House Height | 26.08 Sq ft |

 renderingImages[0]; ?>
renderingImages[0]; ?>
