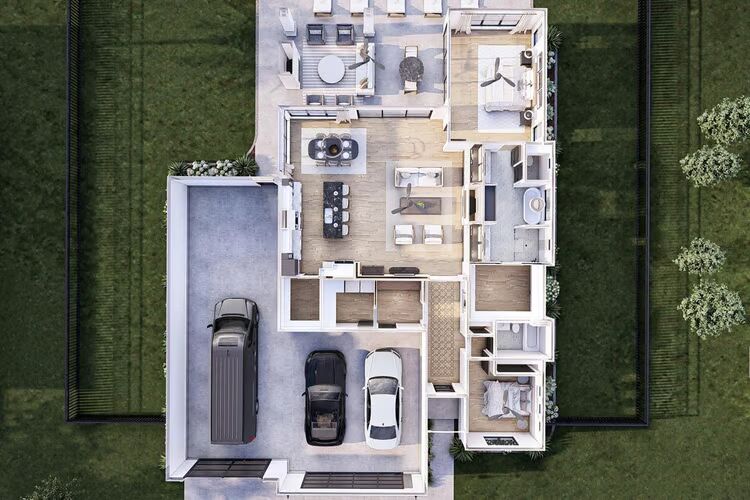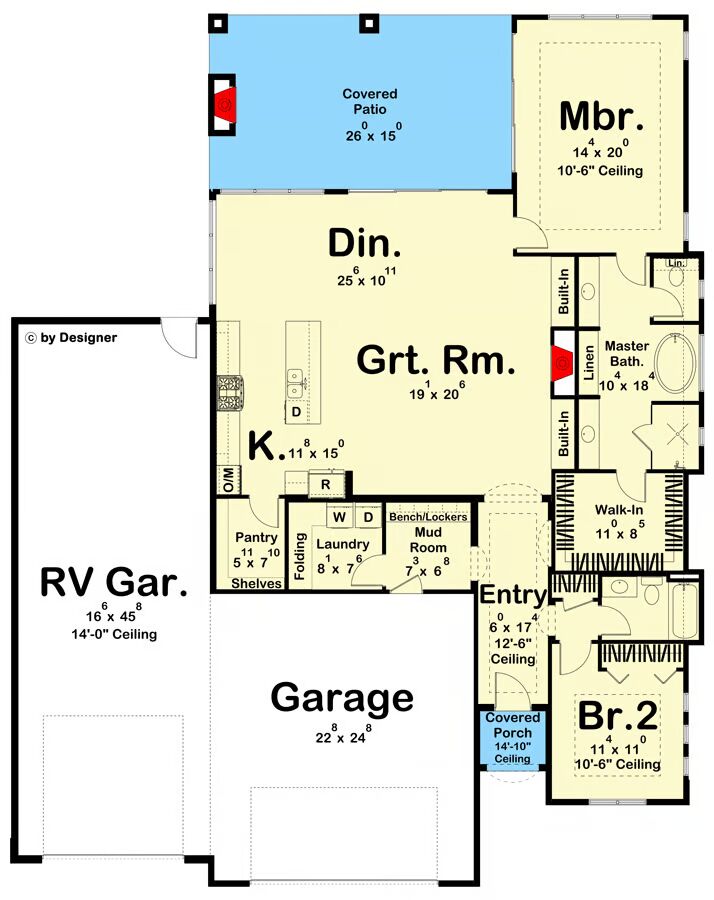Square Feet
House Width
Project made for your Family
Blueprint Specifications
Main Level


Blueprint Description
This Transitional house plan is perfect for a small family or those seeking a cozy retreat.
It has two bedrooms and two bathrooms, a spacious open great room with a built-in fireplace, a luxurious master bedroom with a spa-like bathroom, a walk-in closet, a convenient walk-in pantry, a mudroom with a bench and lockers, a two-car garage with an oversized RV-garage door, and a large covered patio at the rear of the house.
The house plan offers a delightful blend of comfort, style, and practicality. It embraces the timeless and warm elegance of Mediterranean architecture while fusing it with modern functionality.
Blueprint Specifications
Rooms
| Bedrooms | 2 |
| Bathrooms | 2 |
| Garage | 2 car slots |
Construction specifications
| Built area | 1,959 Sq ft |
| House Width | 59.04 Sq ft | House Depth | 74.08 Sq ft |
| House Height | 20.10 Sq ft |

 renderingImages[0]; ?>
renderingImages[0]; ?>
