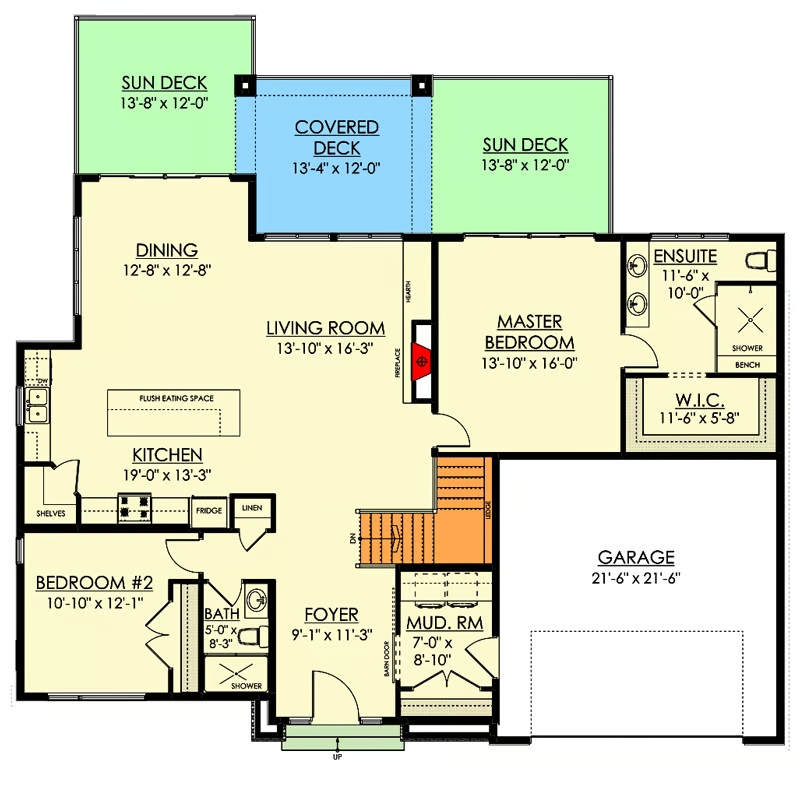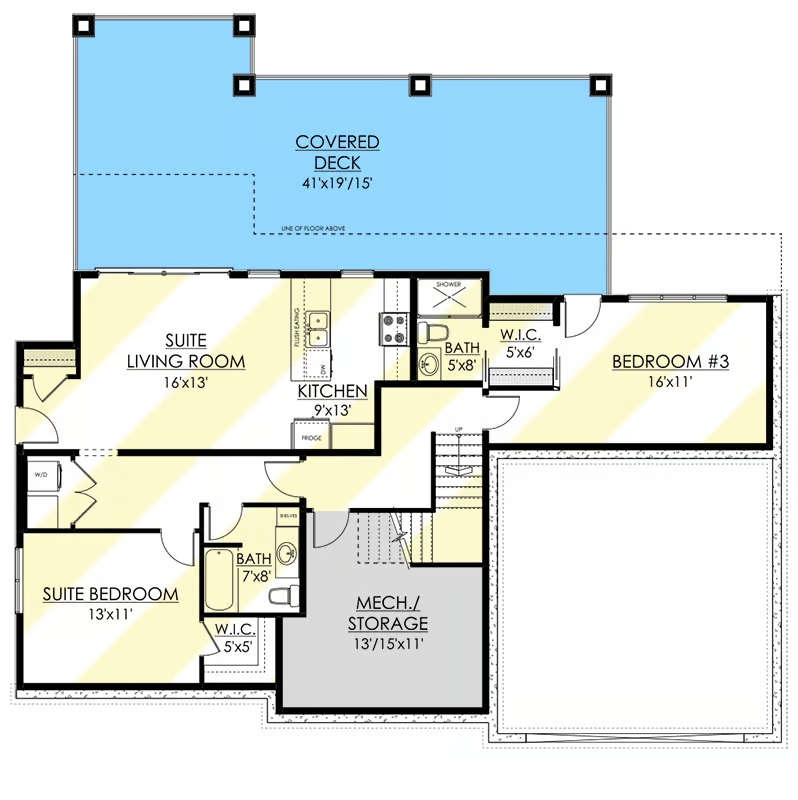Square Feet
House Width
Project made for your Family
Blueprint Specifications
Main Level

Optional Lower Level

Blueprint Description
You won't believe your eyes on this Modern Cliffside home plan, perfect for rear-sloping lots, with partially-covered stacked decks oriented to take advantage of rearward views.
A mudroom is framed by the foyer and double garage to capture all of your personal items and outerwear.
The open living space is anchored by a kitchen island with a flush eating bar and surrounded by large windows for an interior drenched in natural light.
The master suite provides access to the sun deck and is paired with an oversized shower in the ensuite and a walk-in closet. A second bedroom located on the main level is just off the foyer.
Downstairs, discover a bedroom suite, as well as a private in-law suite with a full kitchen, laundry capabilities, and exterior access.
Blueprint Specifications
Rooms
| Bedrooms | 2-4 |
| Bathrooms | 2-4 |
| Garage | 2 car slots |
Construction specifications
| Built area | 1,704 Sq ft |
| House Width | 58.00 Sq ft | House Depth | 43.00 Sq ft |
| House Height | 17.00 Sq ft |

 renderingImages[0]; ?>
renderingImages[0]; ?>
