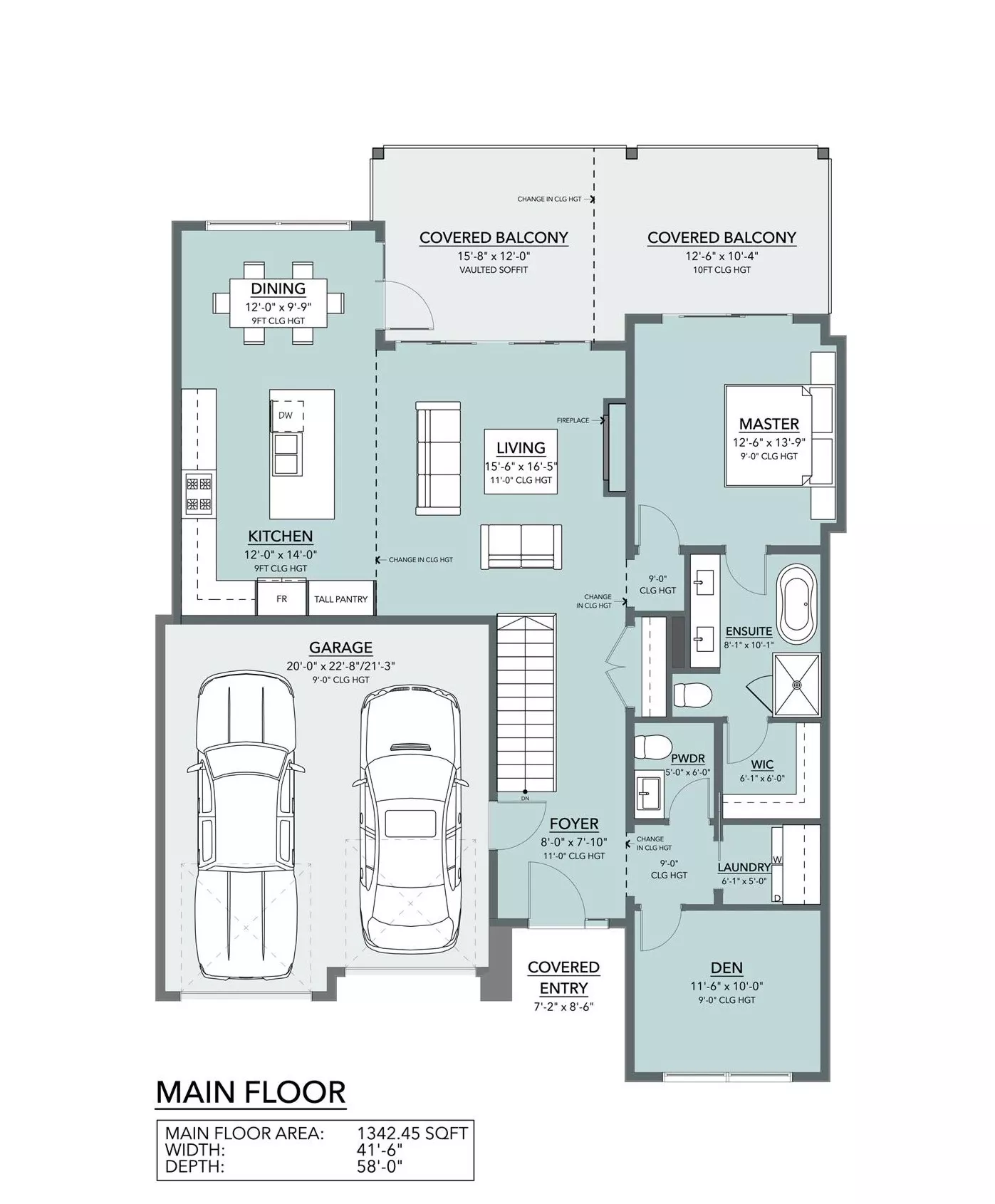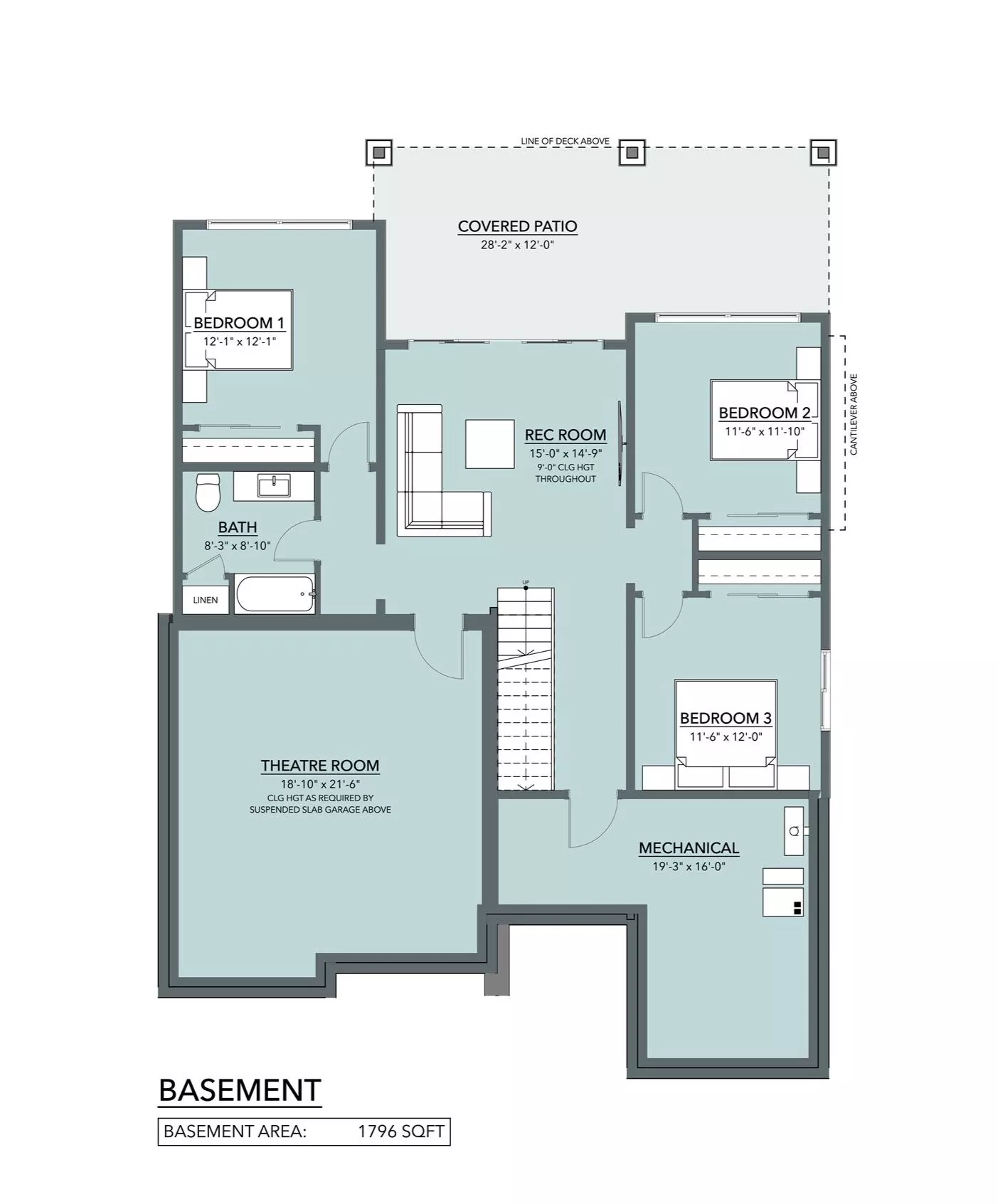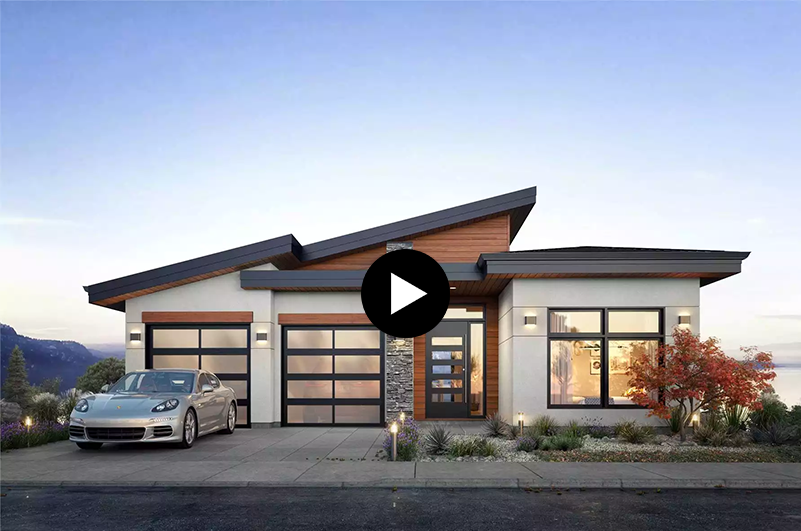Square Feet
House Width
Project made for your Family
Blueprint Specifications
Main Level

Basement Level

Blueprint Description
Looking for a neat contemporary home for a lot that slopes back from the street? Consider House Plan 2372, a luxury design with an inverted layout boasting 3,137 square feet with four split bedrooms. You'll find the den and entrance coming in from the garage right off the foyer. The open-concept living spaces and the master suite with its own five-piece bath round out the main level. Downstairs, three bedrooms share a hall bath and a central rec room. But that's not all! There's also a theater room under the garage and two levels of outdoor living in back. House Plan 1024C would make an amazing home for hosts!
Blueprint Specifications
Rooms
| Bedrooms | 4 |
| Bathrooms | 2.5 |
| Garage | 2 car slots |
Construction specifications
| Built area | 3.137 Sq ft |
| House Width | 41.06 Sq ft | House Depth | 58.00 Sq ft |
| House Height | 19.03 Sq ft |


 renderingImages[0]; ?>
renderingImages[0]; ?>
