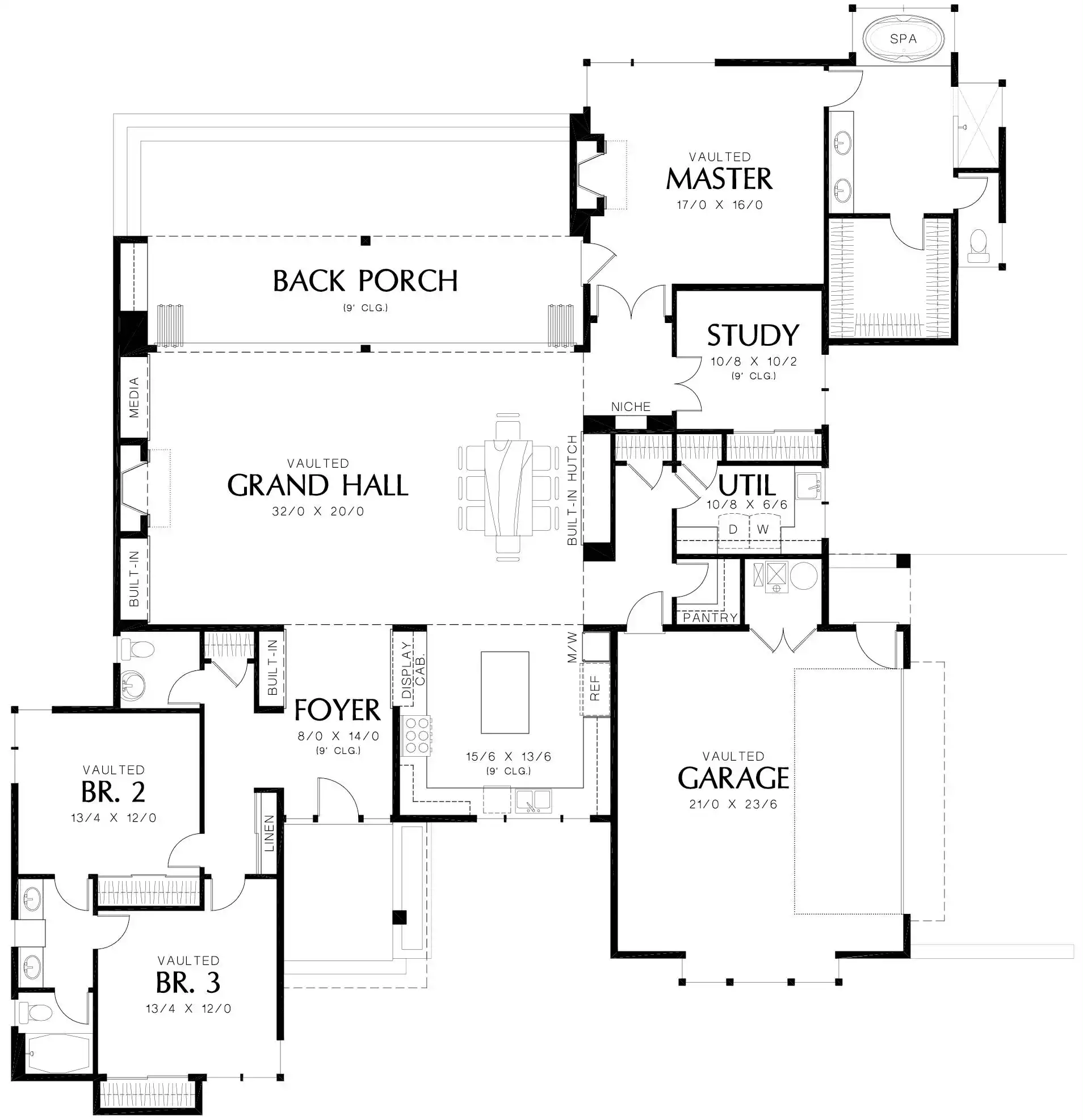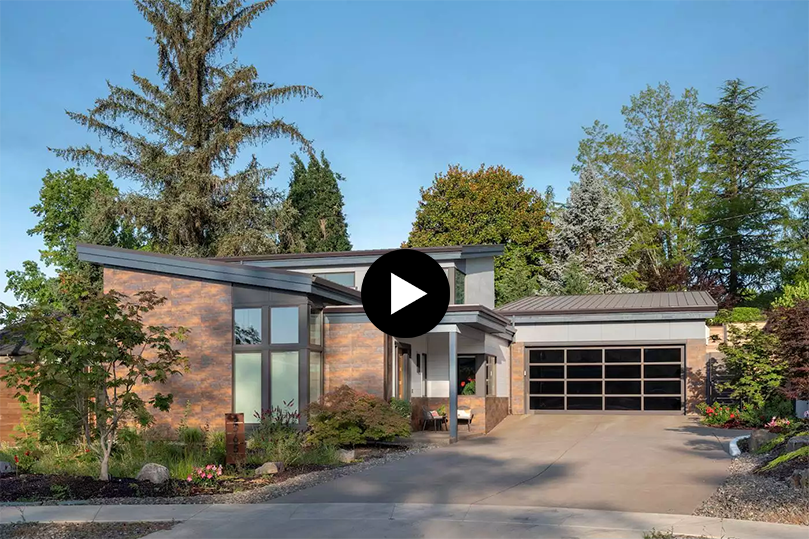Square Feet
House Width
Project made for your Family
Blueprint Specifications
Main Level

Blueprint Description
A vaulted grand hall anchors this contemporary house plan, serving as the central gathering spot. A back porch extends the entertaining area to the outdoors. A versatile study or office is found near the deluxe master suite, which boasts its own fireplace and a spa tub. The vaulted secondary bedrooms include a shared bath. The home's modern exterior is striking, yet certainly tasteful
Blueprint Specifications
Rooms
| Bedrooms | 3 |
| Bathrooms | 2.5 |
| Garage | 2 car slots |
Construction specifications
| Built area | 2.749 Sq ft |
| House Width | 73.06 Sq ft | House Depth | 81.06 Sq ft |
| House Height | 19.09 Sq ft |


 renderingImages[0]; ?>
renderingImages[0]; ?>
