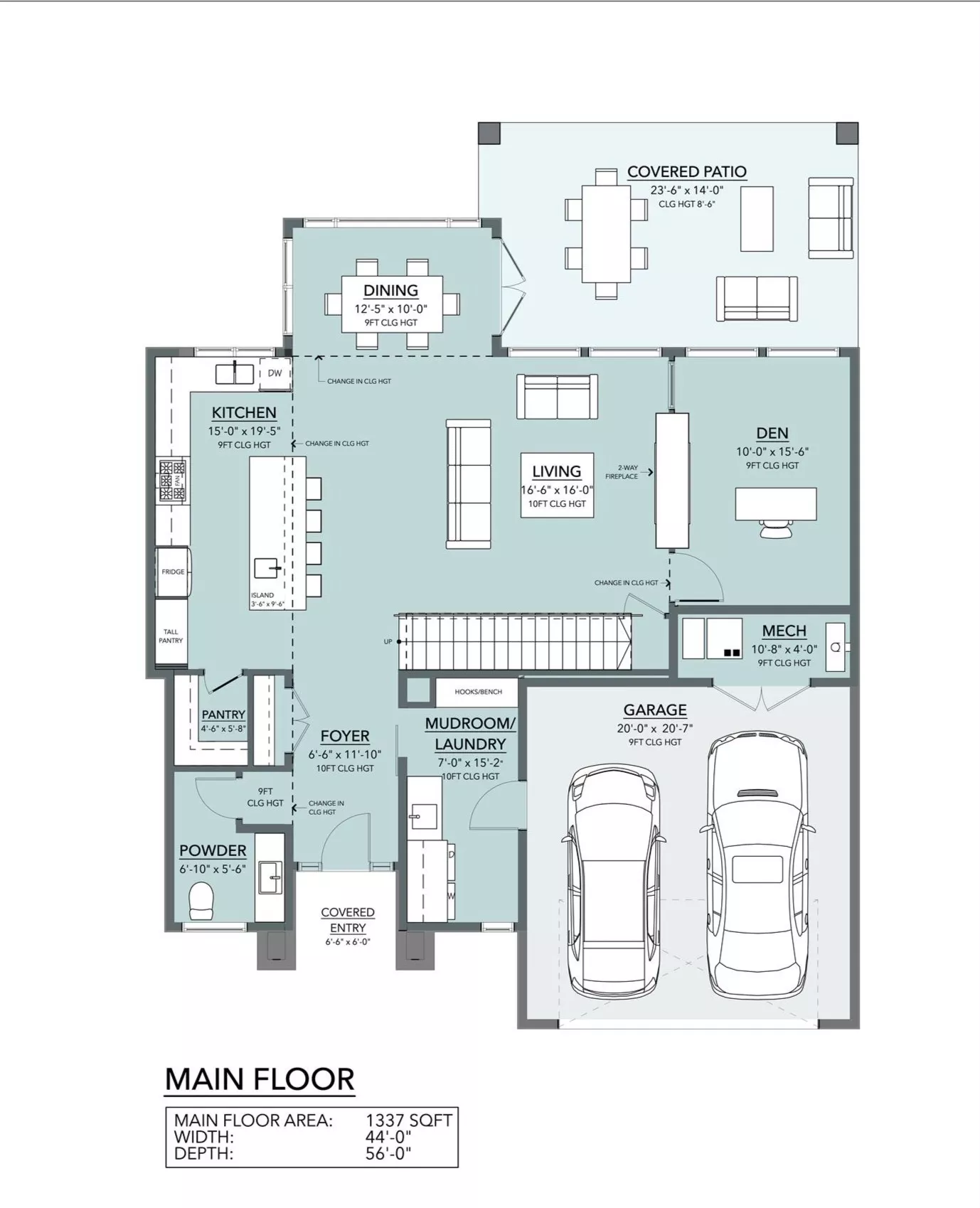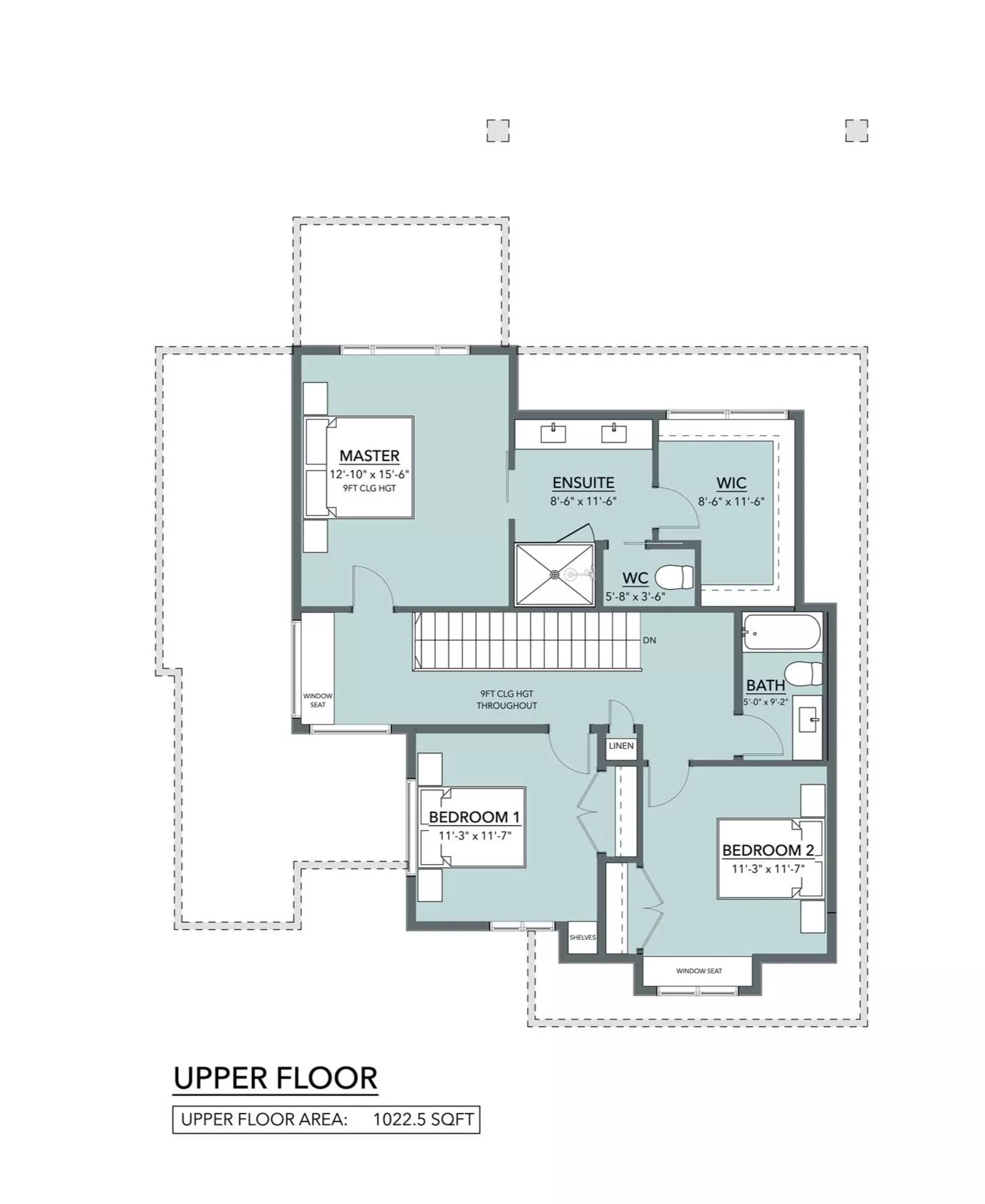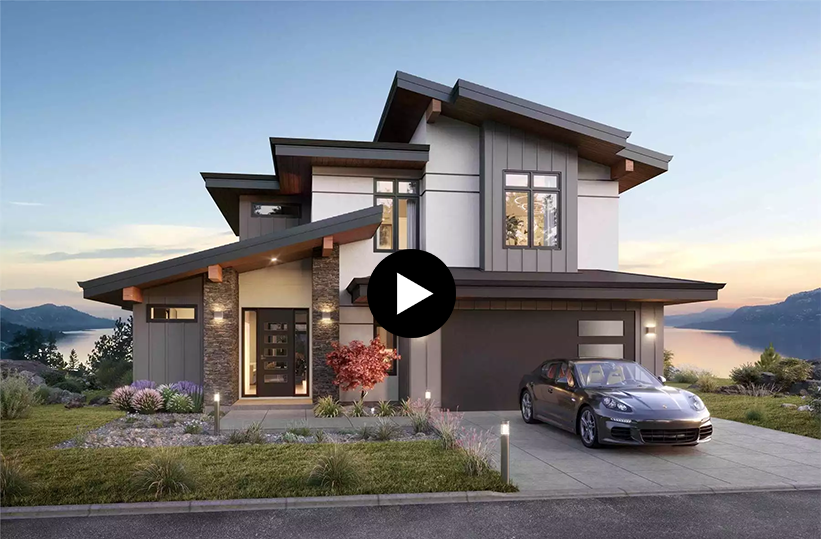Square Feet
House Width
Project made for your Family
Blueprint Specifications
Main Level

Upper Level

Blueprint Description
If you want a contemporary home that makes a striking impression from the street, look no further than House Plan 1022C. This attention-grabbing design has a unique facade with a variety of sharp shed, flat, and hipped rooflines along with mixed siding that creates beautiful curb appeal. Inside, you'll find an awesome home for the average family with 2,360 square feet, 3 bedrooms, and 2.5 bathrooms. When you enter, you'll find the foyer flanked by a large powder room and an even larger laundry/mudroom coming in from the garage. The open living spaces including the island kitchen and sunny dining nook spread out across the back, and there's a unique two-sided fireplace shared between the living room and the den on the other side.
Blueprint Specifications
Rooms
| Bedrooms | 3 |
| Bathrooms | 2.5 |
| Garage | 2 car slots |
Construction specifications
| Built area | 3.155 Sq ft |
| House Width | 44.00 Sq ft | House Depth | 56.00 Sq ft |
| House Height | 27.02 Sq ft |


 renderingImages[0]; ?>
renderingImages[0]; ?>
