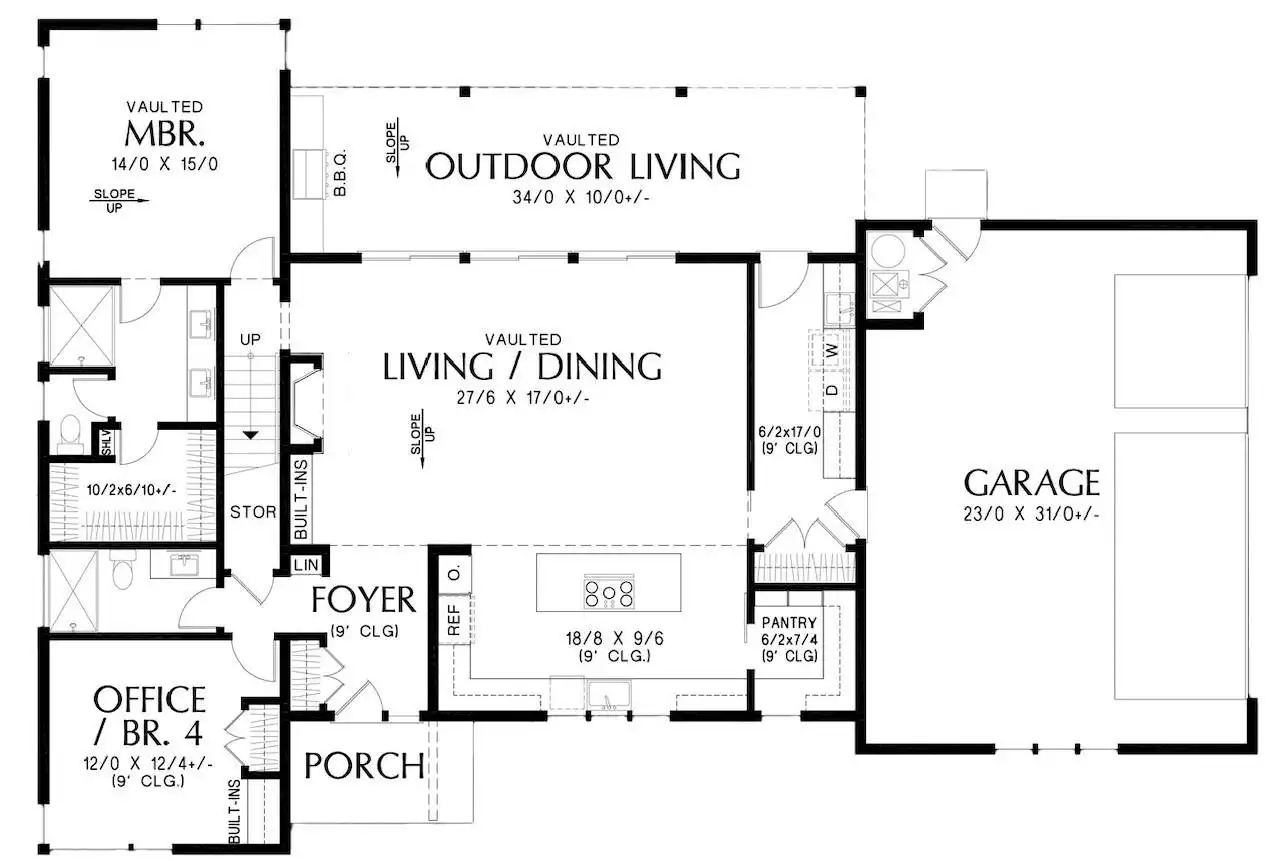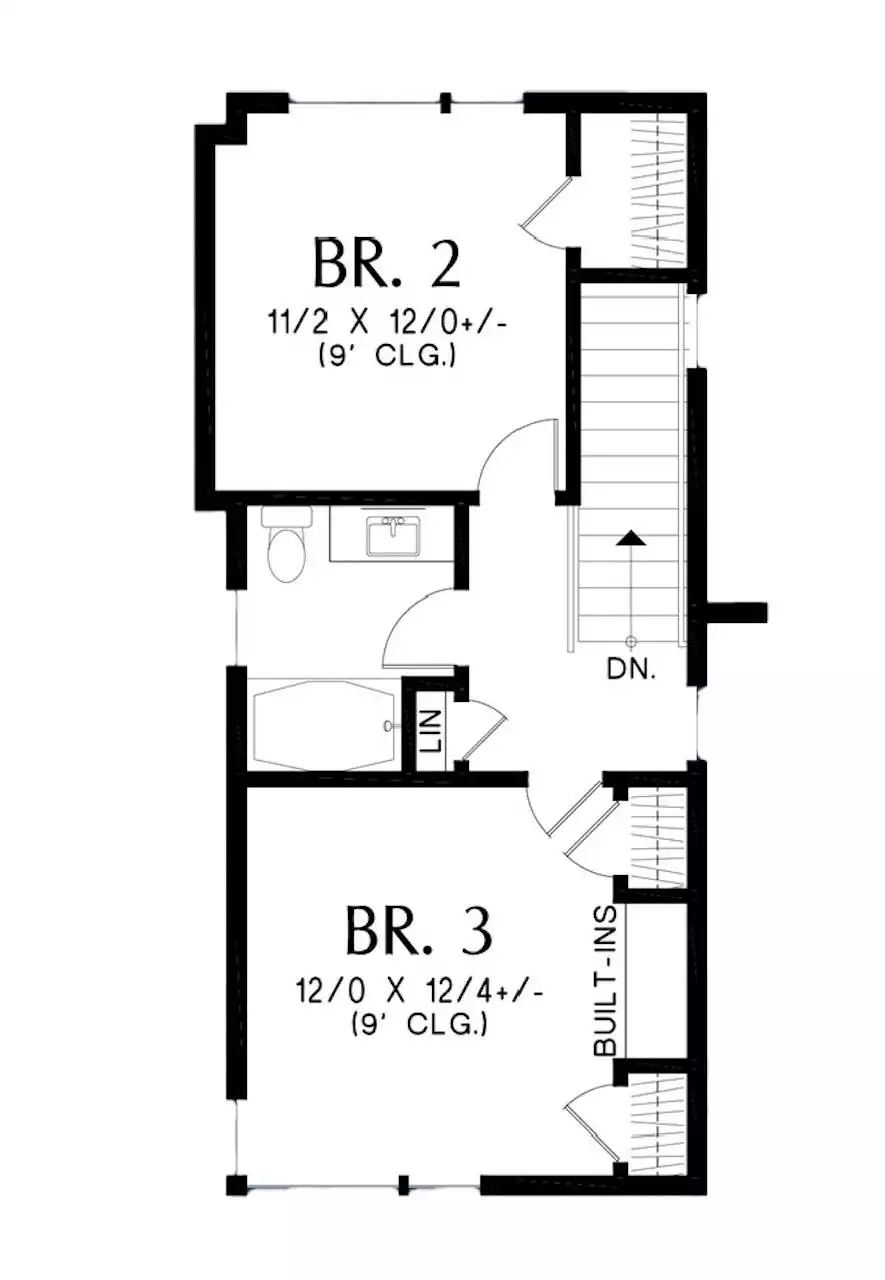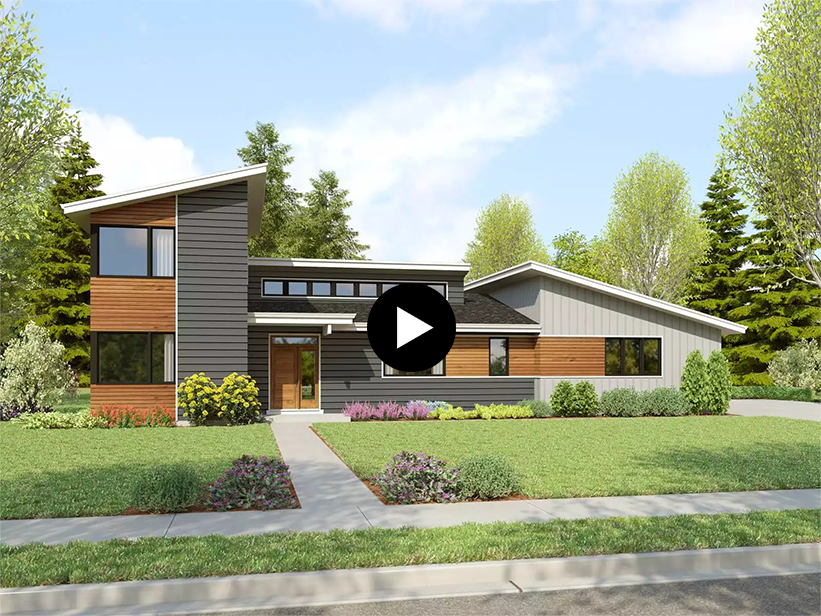Square Feet
House Width
Project made for your Family
Blueprint Specifications
Main Level

Upper Level

Blueprint Description
House Plan 1021C is a stunningly unique contemporary home with multiple shed rooflines and plenty of windows for natural light. Inside, you'll enjoy 2,200 square feet with four bedrooms and open living. You'll find the first bedroom or office and a full hall bath right off the foyer, filling out the front corner of the house. Step further inside and the U-shaped island kitchen fills out the rest of the front wall while vaulted open-concept spaces sit in back and connect to outdoor living through three sets of patio doors.
Blueprint Specifications
Rooms
| Bedrooms | 4 |
| Bathrooms | 3 |
| Garage | 3 car slots |
Construction specifications
| Built area | 2.200 Sq ft |
| House Width | 73.00 Sq ft | House Depth | 50.00 Sq ft |
| House Height | 24.01 Sq ft |


 renderingImages[0]; ?>
renderingImages[0]; ?>
