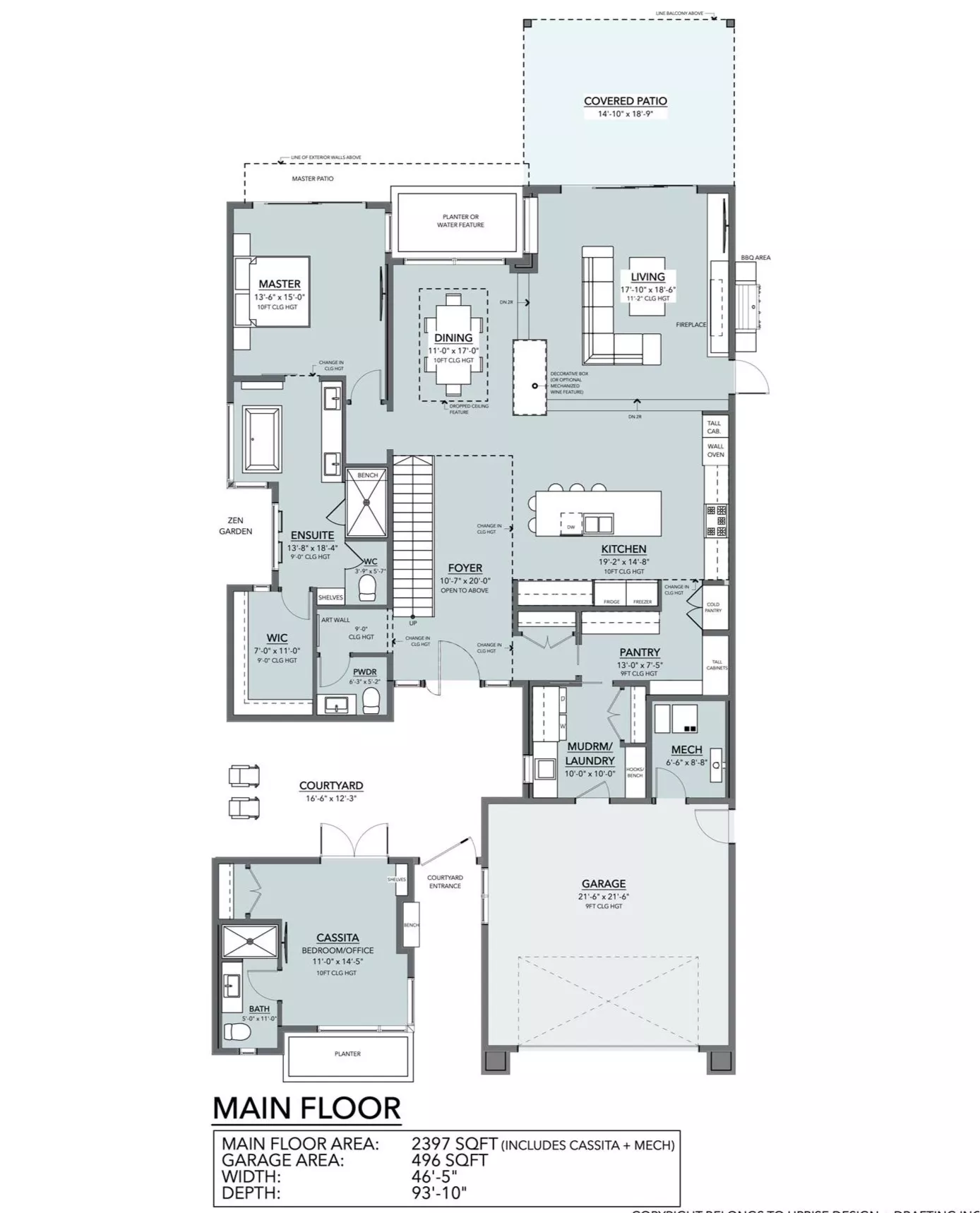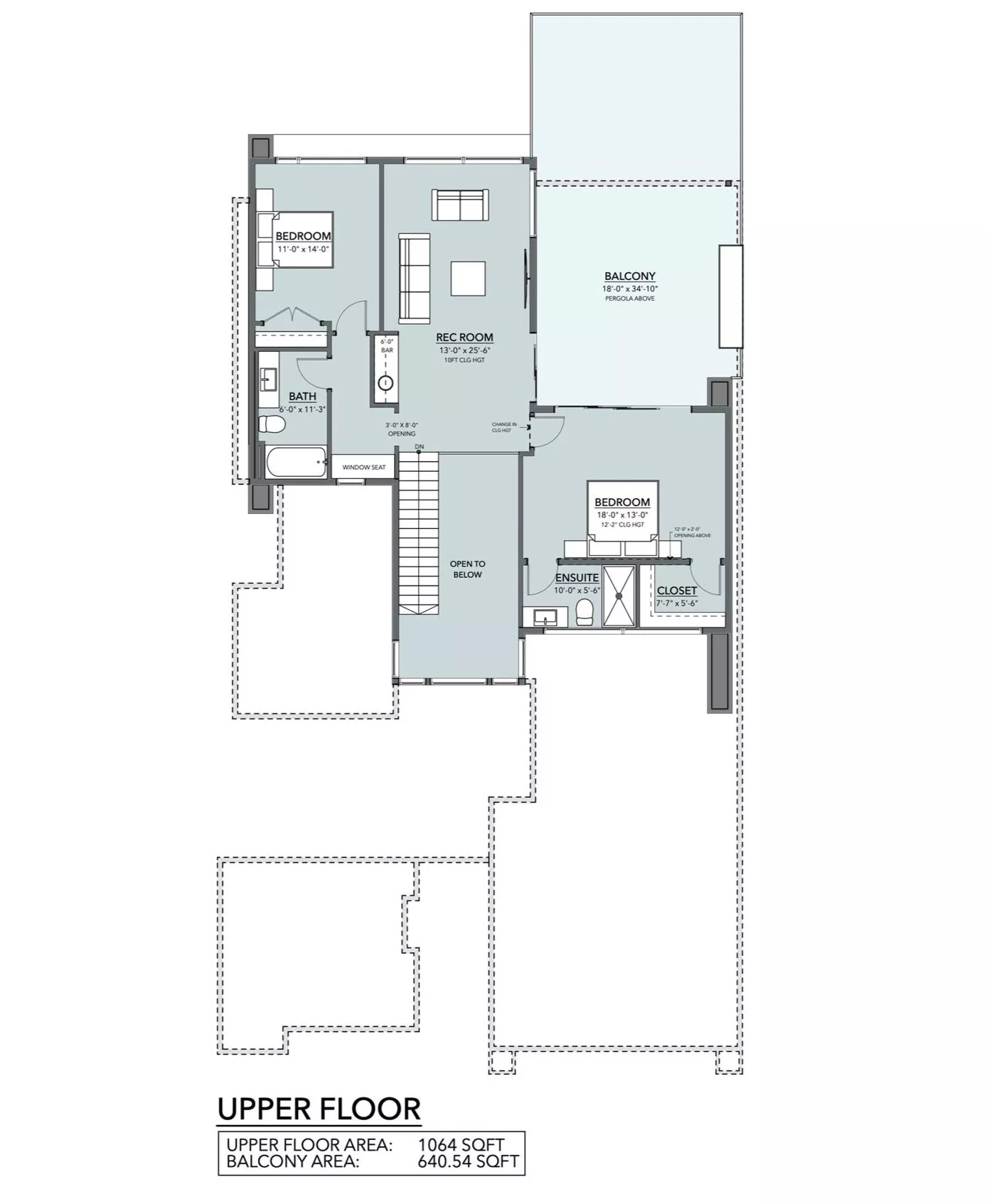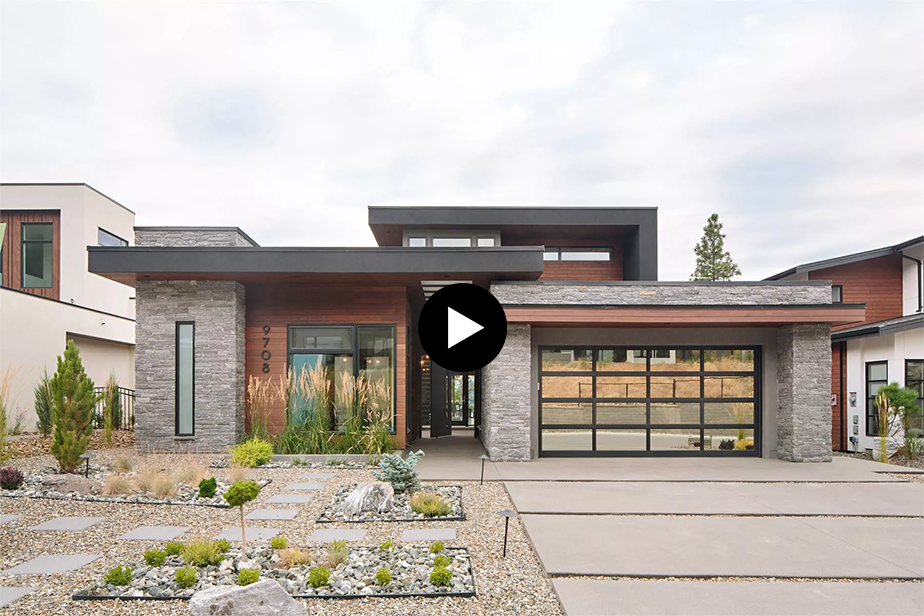Square Feet
House Width
Project made for your Family
Blueprint Specifications
Main Level

Upper Level

Blueprint Description
This beautiful two-story modern house plan features 3,461 square feet with a casita, perfect for multi-generational living. The exterior features a charming blend of traditional and modern styles, with a mix of brick and siding creating an inviting curb appeal. The first floor is an open concept design where the living opens up to a gourmet kitchen with a large island and a dining area, creating a perfect space for hosting family and friends.
Blueprint Specifications
Rooms
| Bedrooms | 4 |
| Bathrooms | 4.5 |
| Garage | 2 car slots |
Construction specifications
| Built area | 3.461 Sq ft |
| House Width | 46.05 Sq ft | House Depth | 93.10 Sq ft |
| House Height | 28.02 Sq ft |


 renderingImages[0]; ?>
renderingImages[0]; ?>
