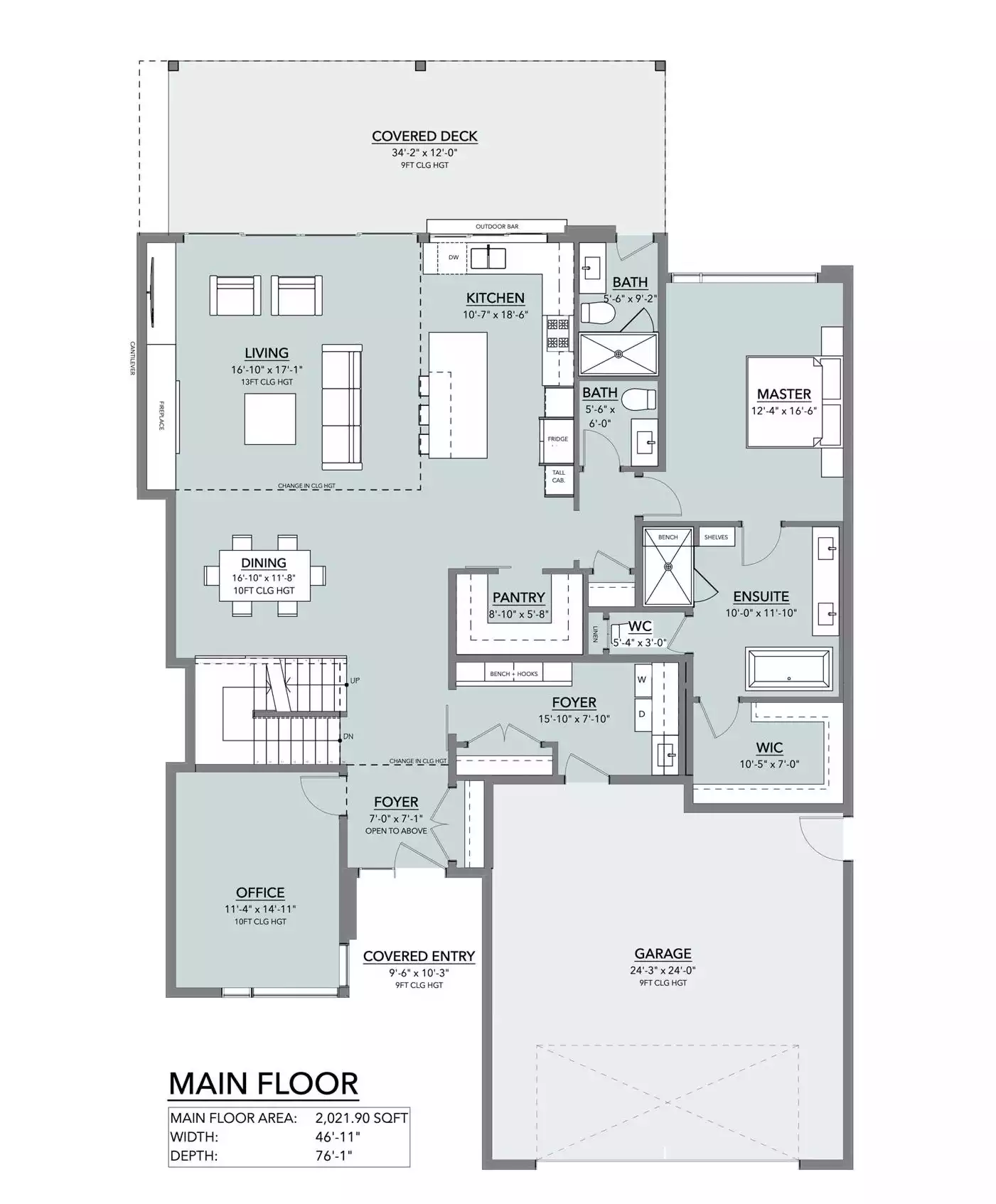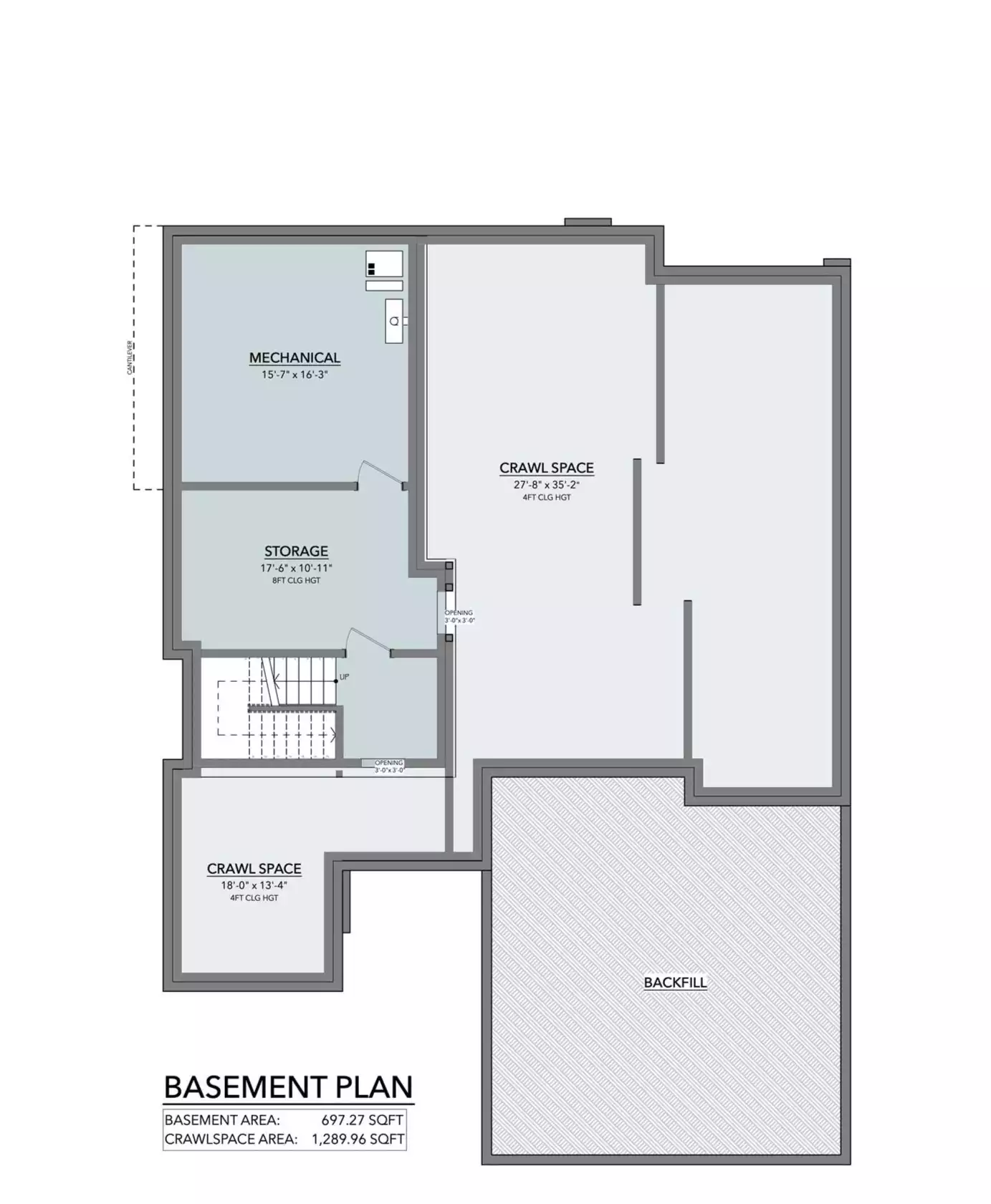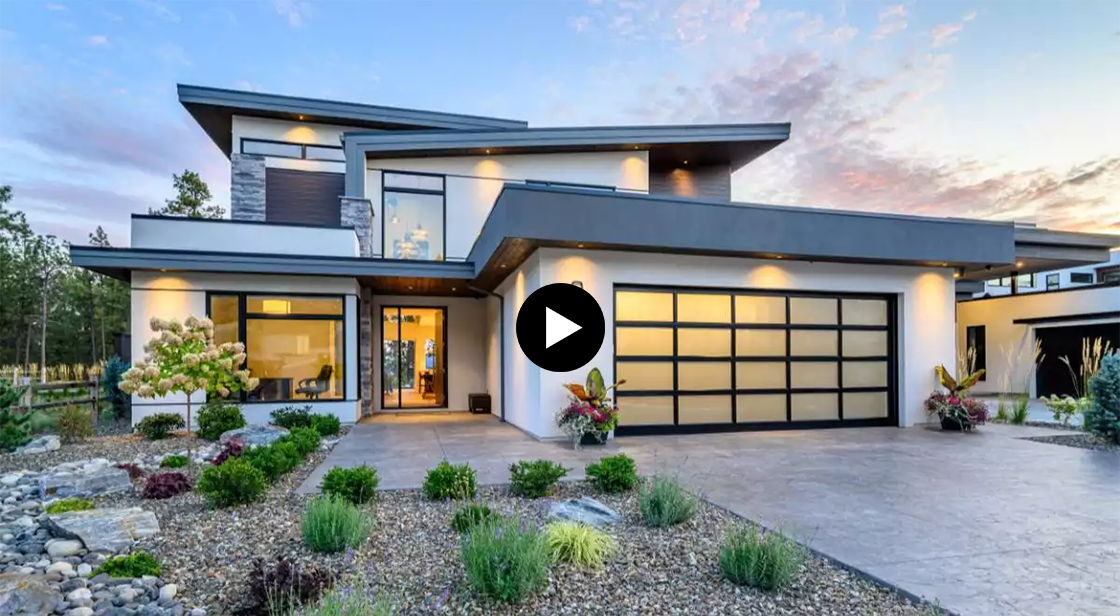Square Feet
House Width
Project made for your Family
Blueprint Specifications
Main Level

Basement Level

Blueprint Description
If you want a stunning contemporary home made for taking in views on a lot deeper than it is wide, House Plan 1018C could make a great choice. With 3,409 square feet, three split bedrooms, and an office, this spacious design is ideal for today's families. The office is conveniently placed off the front foyer. The secondary foyer/laundry room/mudroom connects into the main entrance from the garage to keep things simple. In back, you'll find an expansive open floor plan with an island kitchen. The rear wall is made of windows and a large slideaway patio door to maximize sights.
Blueprint Specifications
Rooms
| Bedrooms | 3 |
| Bathrooms | 3.5 |
| Garage | 2 car slots |
Construction specifications
| Built area | 3.409 Sq ft |
| House Width | 46.11 Sq ft | House Depth | 76.01 Sq ft |
| House Height | 27.08 Sq ft |


 renderingImages[0]; ?>
renderingImages[0]; ?>
