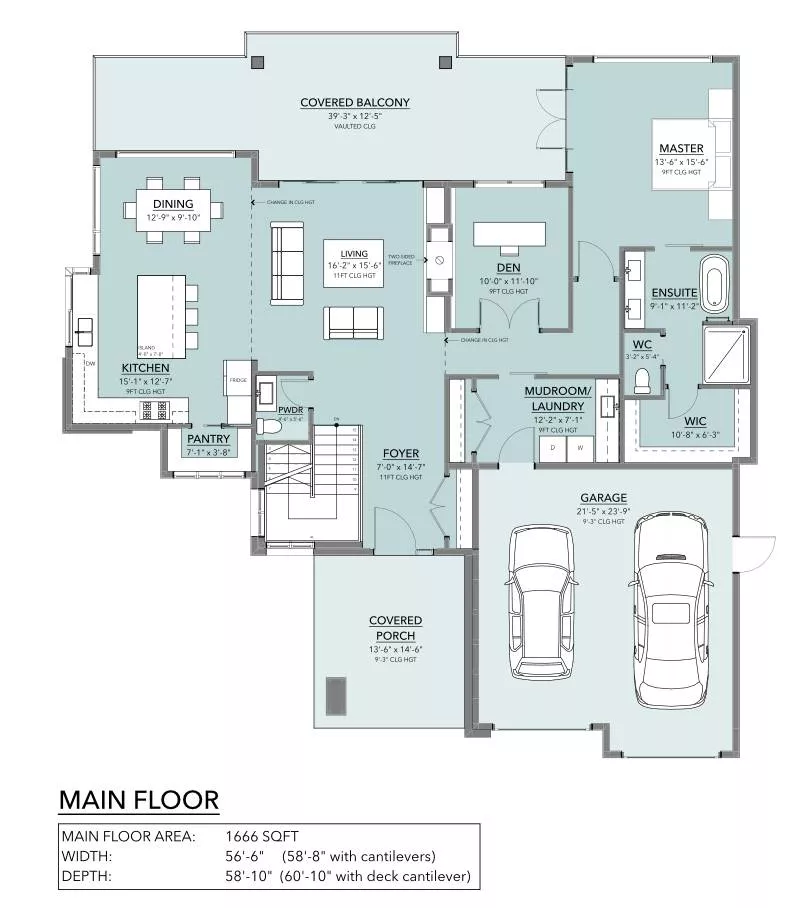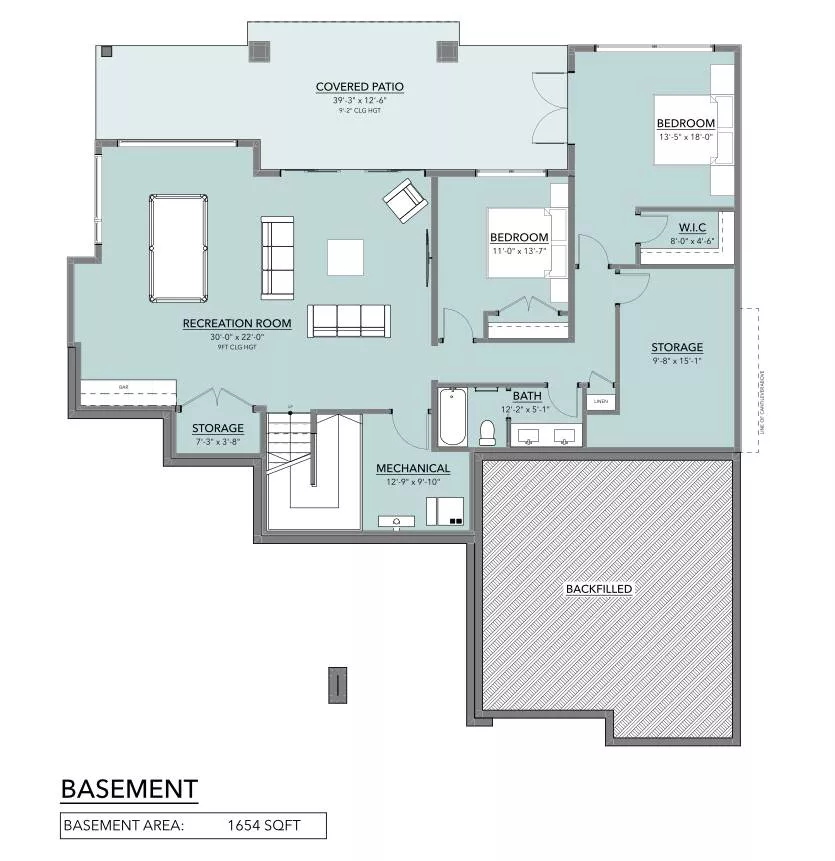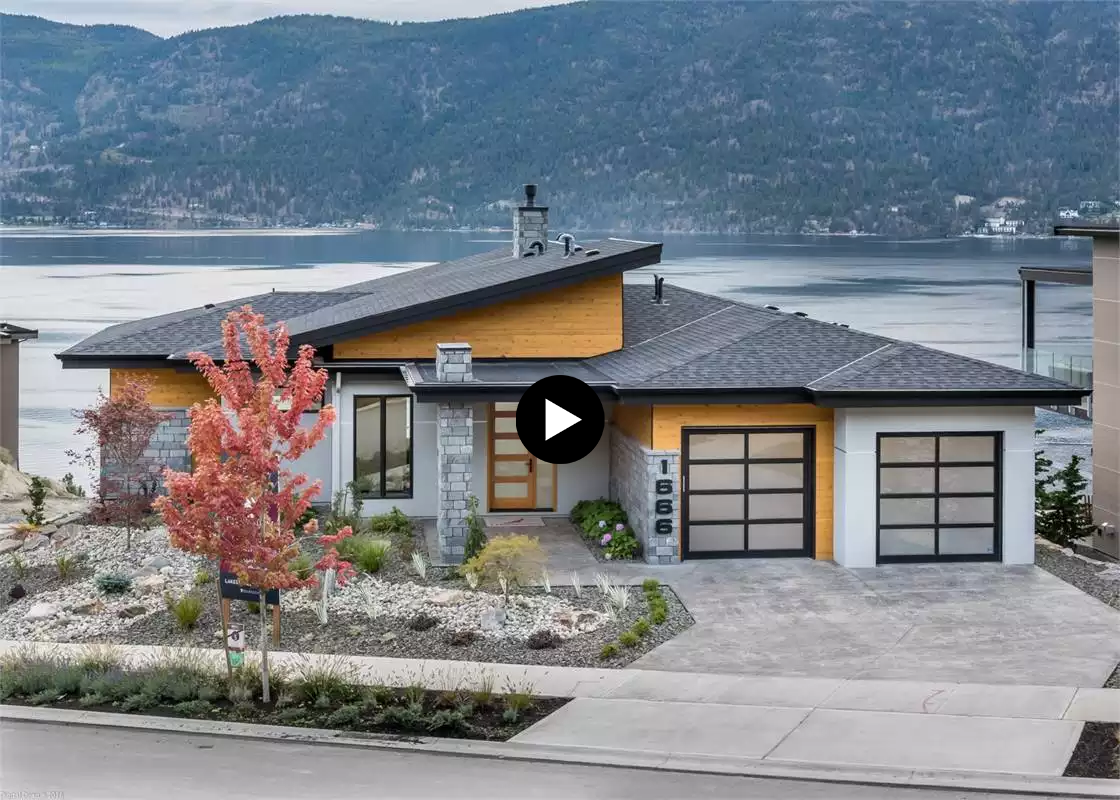Square Feet
House Width
Project made for your Family
Blueprint Specifications
Main Level

Basement Level

Blueprint Description
If you’ve got the view and a sloped lot, this little beauty has the windows and layout to showcase it! On the main level of this 3,320 heated square foot modern, your guests will enter your home and immediately see the entire back view with the living room having unobstructed views ahead courtesy of the wall of glass sliders. The master is the only bedroom on this main level, which is perfect for privacy and convenience. There is a huge picture window in the spa-like retreat as well as the adjoining den that can be used in a variety of ways.
Blueprint Specifications
Rooms
| Bedrooms | 3 |
| Bathrooms | 2.5 |
| Garage | 2 car slots |
Construction specifications
| Built area | 3.320 Sq ft |
| House Width | 56.06 Sq ft | House Depth | 58.00 Sq ft |
| House Height | 18.10 Sq ft |


 renderingImages[0]; ?>
renderingImages[0]; ?>
